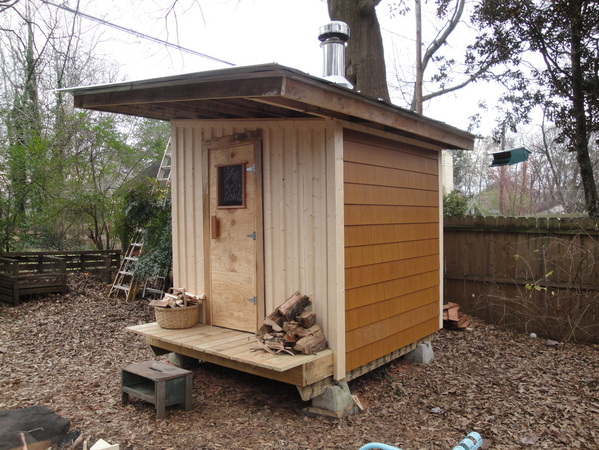
For many years now I have been interested in wood burning saunas.
I had experienced a Native American sweat lodge years ago and afterwards I often built them myself while on wilderness trips.
When I came to work at the Carpenter's Boat Shop in 2003 I met a man named John Brown who built a sauna that I very much enjoyed using. (this is a different John Brown than my Welsch chair-making teacher)
My brother Karl recently asked me if I would be willing to build a sauna in his back yard in Atlanta, so it was a great opportunity to use some of the things I have learned from John about sauna design.
Many of the construction details of Karl's sauna are inspired by John's designs, I am very grateful for his generosity and continuing enthusiasm for saunas.
I had the invaluable help of my brothers Keith and Karl for the building of the sauna.
We had just a week to build this and because we were on a tight budget, I decided to use building techniques that were fast and inexpensive.
Although I prefer using hand tools, Karl had power tools which greatly sped up the building process, especially pneumatic brad nail guns and a round-over bit in an electric router.
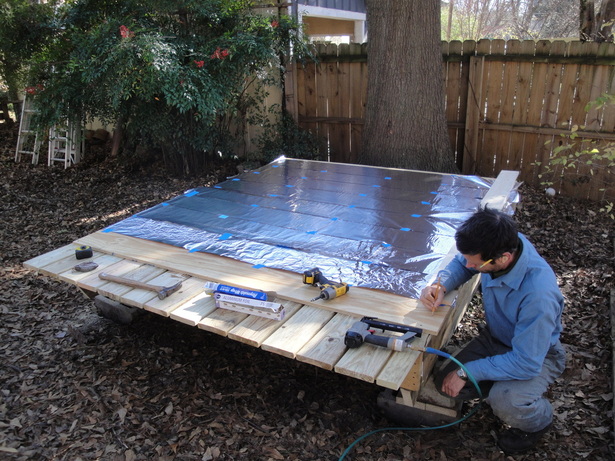
We started with salvaged 7/8" decking, laid onto a 2x6 frame with 1/2" gaps between the deck boards.
Having gaps in the floor allows rinse water to drain out and guarantees plenty of air movement.
Thanks to Georgia's mild winters, we were able to set the frame on four floating concrete foundation blocks, instead of digging a deep foundation.
Then we cut 3/4" plywood to the correct size for the walls.
We worked on one wall at a time and used the deck as a platform to build upon.
Because conventional vapor barriers would be so negatively affected by the heat in a sauna, John Brown's design incorporates aluminum foil instead.
We rolled the foil out onto the plywood wall, taped it down, then laid out 3/4" x 5" pine boards with 1/2" spaces between, then nailed it all together.
We turned the wall over and, going from the plywood side through to the pine boards, we screwed it all together for strength.
The plywood was left long on the bottom to cover the 2x6 sill.
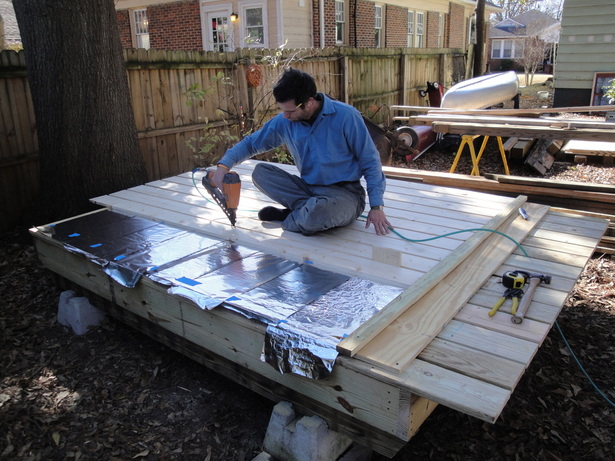
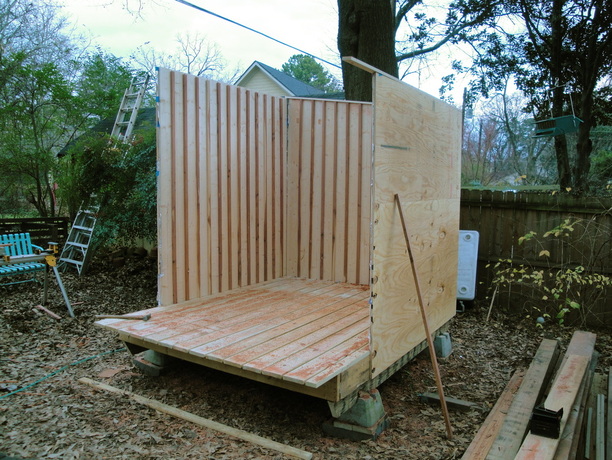
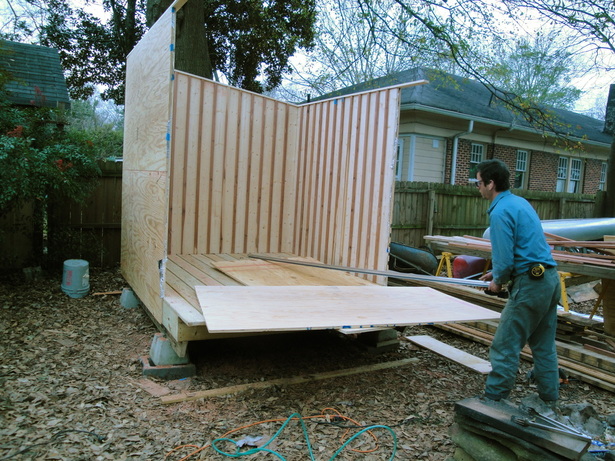
We weren't using a studded frame construction, so we offset the corners to allow the plywood/board walls enough material to interlock and screw together on the corners.
The rough opening for the door was cut out.
The waste piece later became the core for the finished door, which was hung two inches out of plumb to allow it to close on its own.
We used a tempered glass shelf from an old refrigerator for the window.
Tempered glass is more durable and will resist impacts and temperature changes better than regular glass.
Once all four walls were raised and had the corners and bottoms connected, we attached the interior red cedar battens.
These were sized and arranged to cover the gaps between the pine boards, they also help to stiffen the walls.
The Georgia-grown red cedar we used is especially aromatic.
We only used cedar for the battens and the bench tops, these are the only areas where a body will come into contact with the structure when using the sauna.
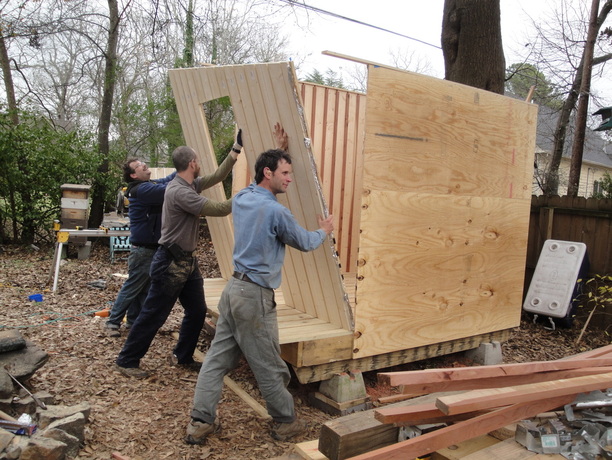
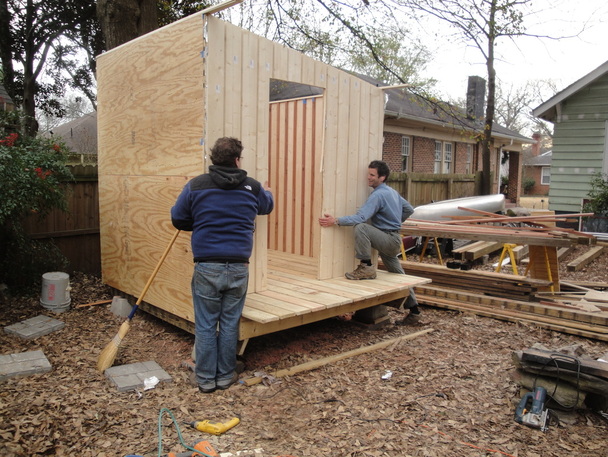
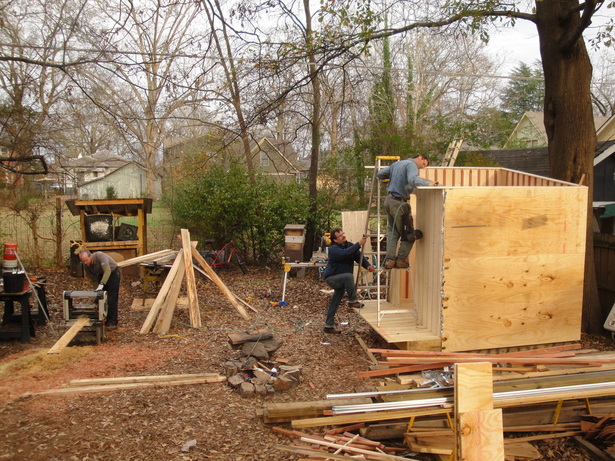
To connect the walls to the roof, I fastened a 3/4" x 3" plate on the upper edges of the plywood walls.
Onto this we laid and attached 2x6 rafters, with 3/8" plywood as a sub roof.
We finished with a galvanized metal roof.
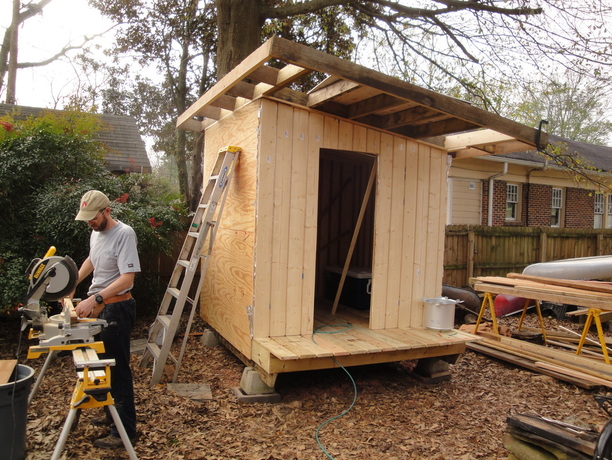
We installed an insulated through-the-roof stove pipe kit.
The bench framing was done with 2x4s, their tops were made of the 7/8" red cedar ripped into 3" wide boards with 1/2" gaps between.
Benches are removable for occasional scrubbing and cleaning.
Because of nudity issues in the city, rather than an outside shower, we ran a garden hose up through the floor.
This provides plenty of water for making steam, cooling down and washing off.
I was able to take two excellent sauna baths before I returned to Maine.
Karl's new sauna worked extremely well; it breathes nicely, it smells great and because of the low, sloped ceiling, the steam rolls beautifully down your back.
A sauna in a week:
1st day - foundation
2nd day - begin walls
3rd day - continue walls
4th day - interior walls and roof framing
5th day - roof
6th day - bench framing, tar paper
7th day - fitting stove pipe and benches, siding
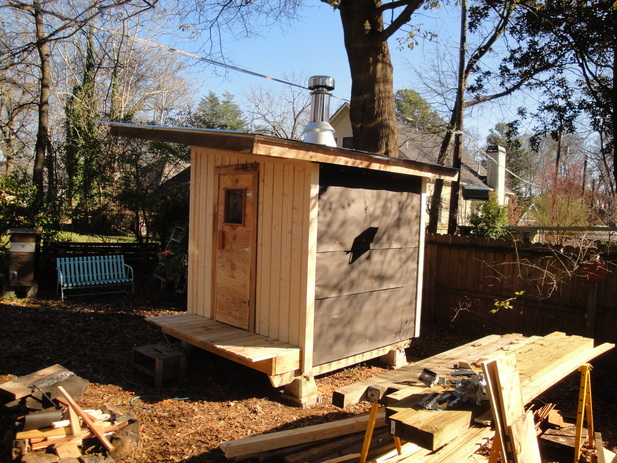
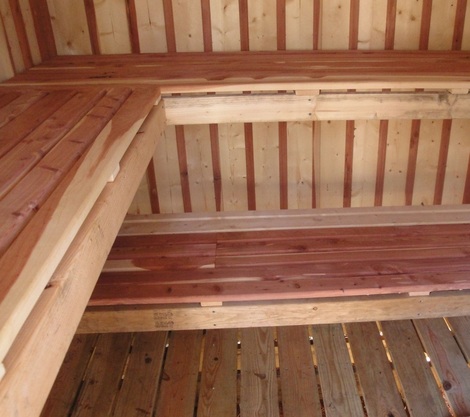

 RSS Feed
RSS Feed
